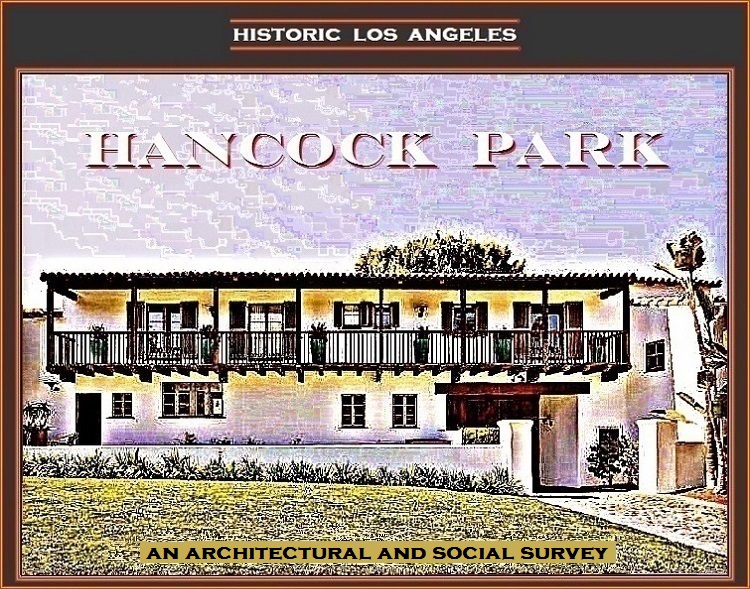PLEASE SEE OUR COMPANION HISTORIES
AN INTRODUCTION TO HANCOCK PARK IS HERE
175 North June Street
- Built in 1952 on Lot 265 in Tract 8320
- Original commissioner: Mr. and Mrs. T D. Harter
- Architect: Thor Gulbrand
- On October 7, 1952, the Department of Building and Safety issued Mrs. and Mrs. T. D. Harter a permit for a six-room residence with attached garage at 175 North June Street
- Lot 265 had been part of the three-lot parcel owned by Carnation Milk founder Elbridge A. Stuart, who had bought 161 North June Street on Lot 264 in 1930 from the original owner, actor Lewis Stone, who commissioned it in 1927. It appears to have been Stuart who acquired Lot 265, placing upon it lath houses and gardens, and Lot 263 to the south of 161 North June, upon which he built a sizable greenhouse and a toolshed. The presence of lath houses was noted on the original building permit for 175 South June. Lot 263 saw the construction of 151 North June Street beginning earlier in 1952. These 1952 houses were part of the postwar fill-in of Hancock Park that included the not inconsiderable number of parcels that had been left unsold after the onset of the Depression and through the war years, or had been held on to for speculation
- It appears that the "T. D. Harter" associated with 175 North June Street is Tilford "Till" D. Harter, who with his brother Edward "Jack" Harter had in 1926 opened the Casa Del Mar, a private beach club (and today a hotel) in Santa Monica, where the men had grown up. In 1946 Til Harter opened Tilford's Restaurant at the northwest corner of Wilshire and La Brea, where its curved Wurdeman & Becket–design façade became a boulevard fixture. (The corner is in 2024 being prepared as a Metro Rail station)
- Ads offering a two-bedroom, two-bath "Hawaiian Modern" residence at 175 North June Street for $59,500 appeared in the Times in the spring of 1956. A real-estate item in the same paper that July 29 noted the sale of the property by Mr. and Mrs. T. D. Harter to Mr. and Mrs. Joseph Hartley for $55,000
- Owners subsequent to Mr. and Mrs. Joseph Hartley included John Greenberg by 1963; he was in residence until at least 1973. The property had been acquired by Alex Pacifico by 1987, who, per a permit issued to him by the Department of Building and Safety on December 1, 1987, added 1,844 square feet to the house with additions to its rear center and north and south sides. (This permit notes the presence of a greenhouse at the northwest corner of the lot.) Pacifico had a retaining wall built at the Beverly Boulevard side of the lot in 1988. A later owner built a block wall at the rear of the property and added a swimming pool
Illustration: Private Collection

