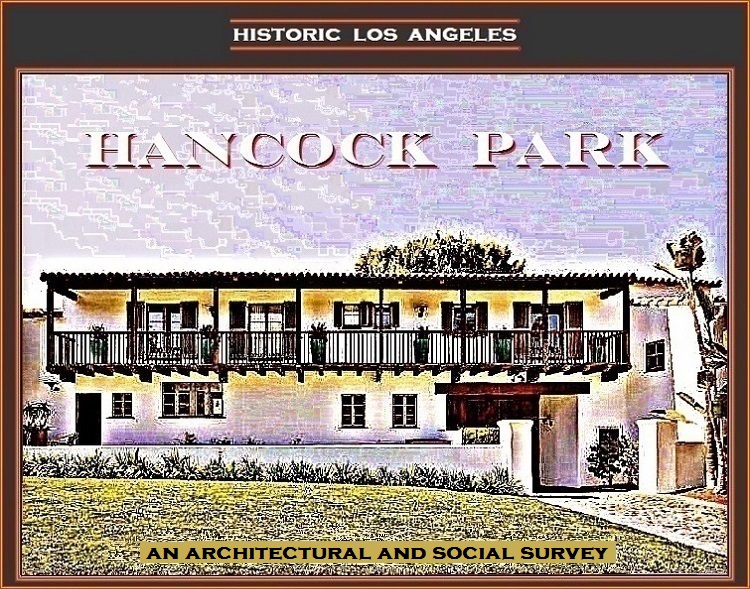PLEASE SEE OUR COMPANION HISTORIES
AN INTRODUCTION TO HANCOCK PARK IS HERE
200 Rimpau Boulevard
- Built in 1958 on Lot 7 in Tract 18106
- Original commissioner: Mr. and Mrs. Byron Stewart Reynolds Sr.; Mr. Reynolds was president of the Bandini Fertilizer Company of Vernon
- Architect: John Elgin Woolf
- On July 9, 1958, the Department of Building and Safety issued Mr. and Mrs. Byron Reynolds a permit for a 3,740-square-foot residence with attached garage at 200 Rimpau Boulevard
- The Reynolds house is cited in a posthumous profile of John Elgin Wolf by author John Leighton Chase appearing in the L.A. Architect of March 1983 as a model of an updated if not exaggerated Hollywood Regency style, most particularly for the type of tall, distinctive, Mansard-topped entrance distinguishing 200 Rimpau Boulevard, said to have been inspired by the doors of older Pullman cars, the tops of which extended above the edges of the cars' barrel roofs. "The Reynolds house was no sooner completed than copies of it, and copies of copies, began to appear all over Los Angeles. The combination of the tall Pullman door and the added height of the mansard gave the strongest possible emphasis to the entry." Chase had been more sneering in his 1982 book Exterior Decoration: Hollywood’s Inside-out Houses, alternately impressed by and humorlessly censorious of (if not envious of) the social aspirations of those who could afford to build or remodel in the style: "There are certain sectors of Los Angeles, and certain sectors of Los Angeles society, that occupy the front line in the battle for status identity and dream realization. The entertainment industry, the trade of interior decoration, and the gay subculture are among the groups especially concerned with appearance, self-image, and social roles. These concerns are also of paramount importance in the West Hollywood neighborhood of Los Angeles, an area associated with all three of these groups.... The West Hollywood remodels have sometimes been regarded as the anarchic wit of a largely gay community of interior decorators. But the houses are not intended to be jokes. The remodels have more to do with anxieties produced by Los Angeles’s loose social structure than with a taste for camp. Except for a few truly idiosyncratic buildings, the remodels reflect the desire to lay claim to upper-class status."
- Whether Byron and Janet Reynolds were social climbers or were imaginative enough to not want to live in the generic sort of ranch house that had already been built in the newly opened Tract 18106—with its Valley-like cul-de-sac extension of Rimpau Boulevard above Third Street—is unclear. Their new two-bedroom house was for their retirement, its primary charm being an expansive view west over the fairway of the Wilshire Country Club
- Sadly, Mrs. Reynolds died just around the corner from home on August 19, 1964, a month shy of her 61st birthday, when the car her husband was driving, possibly making an illegal left turn at Third and Rimpau, was struck by an 18-year-old driver. Byron Reynolds survived head injuries and would remain living at 200 Rimpau Boulevard until his death at 70 on December 14, 1972
- 200 Rimpau Boulevard was on the market in March 1988 as a two-bedroom, three-bath property asking $1,250,000. It is unclear as to whether the owner decided that adding a third bedroom would increase the house's appeal, or whether a new owner bought, added, and decided to flip; at any rate, on May 31, 1988, the Department of Building and Safety issued a Peggy Webb a permit to add another bedroom. By November the house was back on the market asking $1,750,000
Illustration: Private Collection

