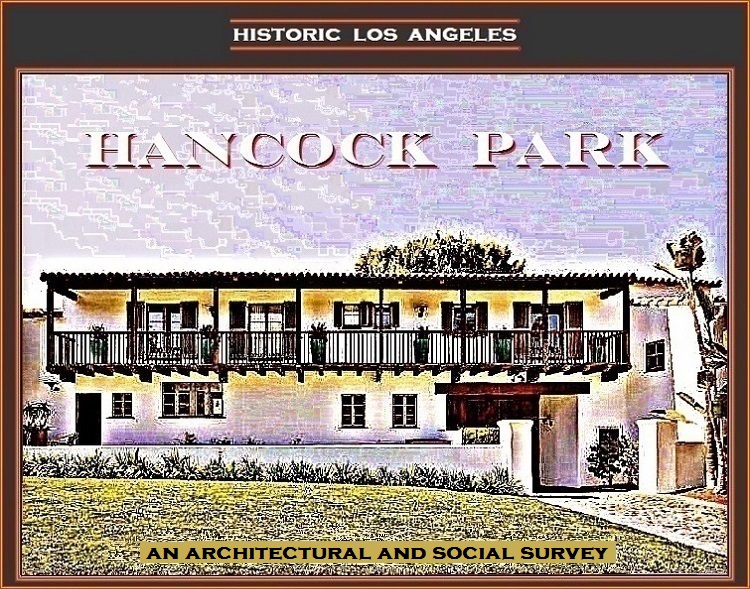PLEASE SEE OUR COMPANION HISTORIES
AN INTRODUCTION TO HANCOCK PARK IS HERE
505 Rimpau Boulevard
- Built in 1924 as 515 Rimpau Boulevard on a parcel comprised of Lots 36 and 37 in Tract 5640; redesignated as 505 Rimpau Boulevard and confined to a parcel comprised of Lot 37 and the northerly 10 feet of Lot 36 in 1958
- Original commissioner: Dr. Isaac H. Jones
- Architect: Johnson, Kaufmann & Coate (this firm's principals, Reginald D. Johnson, Gordon B. Kaufmann, and Roland E. Coate, would separate by the end of 1924, each going on to distinguished practices on their own)
- On July 16, 1924, the Department of Buildings issued Dr. Isaac Jones a permit for a 20-room residence with a four-car garage; the address on the permit is 501 Rimpau Boulevard, which became 515 by the time Dr. Jones moved in. After an interim owner from 1931 to 1956, the house underwent an unusual conversion into two separate dwellings. It would, in a sense, give birth in 1958 when its double-lot parcel was cut in two, right through the southerly kitchen wing of the house, in fact, with the bulk of the original 515 Rimpau Boulevard becoming 505 on a separate parcel comprised of Tract 5640's Lot 37 and the northerly 10 feet of Lot 36, resulting in a frontage of 110 feet. The dwelling to be designated 515 in the future would be created out of its southerly garage and sit on the southerly 90 feet of Lot 36, with major alterations being made to the original residence and its garage to develop the two separate houses
- Irving Asher—the proprietor of an auto-wrecking business rather than the film producer married to silent star Laura La Plante—had acquired the original house, which, with some demolition and major revisions started in April 1958, was to become 505 Rimpau Boulevard on its separated parcel. Asher appears to have been no novice at property development, having created a residential tract in Gardena with his brother Nat in 1951
- On April 29, 1958, the Department of Building and Safety issued Irving Asher a permit to demolish the house's southerly 27-foot-wide kitchen wing through which the new lot line extended; also on that day Asher received a permit to build a new 30-by-22-foot three-car garage at the rear of the property. On May 21, 1958, Asher was issued a permit to extend a remaining southerly overhang by five feet to create a porte-cochère through which the new garage could be reached
- On February 1, 1965, the Department of Building and Safety issued Irving Asher a permit to add an 11-by-20-foot breakfast room to the southwest corner of 505
- Irving Asher and his wife Sara remained at 505 Rimpau Boulevard through the 1960s. The property appeared on the market in the spring of 1969 with classified advertisements in the Times referring to it as a "Stately Country English" design for some reason thought to be "appealing to the executive." No asking price was revealed in the ads
- It is unclear as to whom may have occupied 505 Rimpau Boulevard during the 1970s; given the disinterest in central Los Angeles neighborhoods in the wake of civil unrest and fears of Manson-style crime, the house may have spent some time in an empty state
- Dr. Alan Kessler, an orthopedic surgeon, was the owner of 505 Rimpau Boulevard by the spring of 1979 and would remain for the next 43 years, the 98-year-old house's longest tenancy. It may be that Kessler became aware of the property through another orthopedist, Dr. Vernon J. Luck, who had occupied 515 Rimpau next door—the reconfigured original garage of the residence purchased by Dr. Kessler—from 1958 to 1977
- On April 24, 1979, the Department of Building and Safety issued Alan Kessler a permit to build an irregularly shaped pool at 505 Rimpau Boulevard. A major expansion of the house came in 1987 when Dr. Kessler and his wife, Ellen, remade its southwest corner by extending a two-story, 20-by-40-foot wing westward that contained a bedroom, a full bath and a half bath, and a new kitchen, laundry, and breakfast room
- The dark real estate days of Hancock Park in the 1970s long forgotten, 505 Rimpau Boulevard sold for $7,339,415 on June 28, 2022
- For more on 505 and its origins, please see our history of 515 Rimpau Boulevard here
Illustrations: Private Collection; MLS





