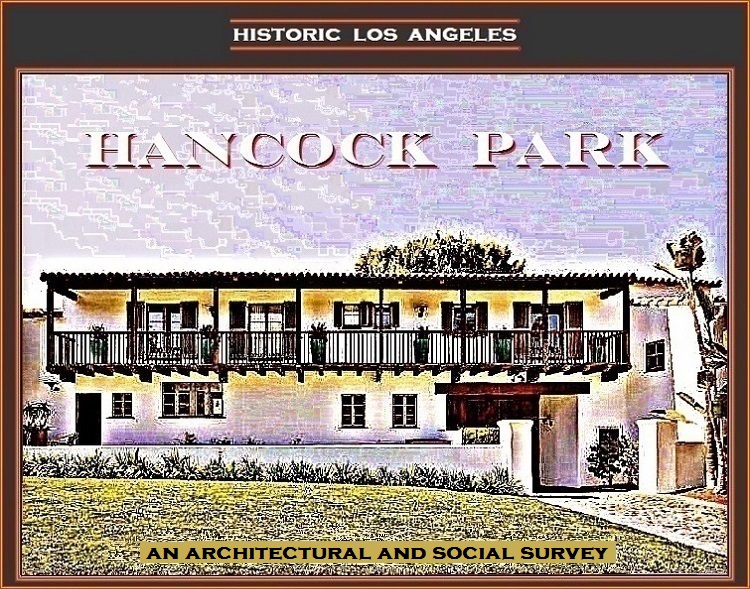PLEASE SEE OUR COMPANION HISTORIES
AN INTRODUCTION TO HANCOCK PARK IS HERE
526 Rimpau Boulevard
- Built in 1950 on a parcel comprised of the northerly 85 feet of Lot 15 and the southerly 5 feet of Lot 14
- Original commissioner: attorney Joseph Henry Wolf
- Architect: Lundeberg & Strawn (William A. Lundeberg and J. Cecil Strawn)
- On June 22, 1950, the Department of Building and Safety issued Joseph H. Wolf permits for a two-story residence and a one-story, 21-by-20-foot garage at 526 Rimpau Boulevard
- William A. Lundeberg was primarily a developer, although he had worked during the 1930s as a draftsman in the offices of architect Paul Revere Williams from 1925 to 1939, as had J. Cecil Strawn. Lundeberg was among several developers who capitalized on original Hancock Park and Windsor Square properties that were being subdivided, sometimes building new residences on previously unoccupied sites—as in the case of 526 Rimpau Boulevard—and sometimes on sites on which larger houses had stood. (Lundeberg's other nearby projects include 602 and 606 South Lucerne Boulevard, 420 South Plymouth Boulevard, 355 South Irving Boulevard, 414 Rimpau Boulevard, 4665 West Fourth Street, and 4518 West Sixth Street)
- On July 31, 1959, the Department of Building and Safety issued Joseph Wolf a permit for an 18-by-36-foot swimming pool at 526 Rimpau Boulevard; on August 28, 1959, Wolf was issued a permit for the addition of a dressing room to the garage and for the addition of a carport
- Joseph Henry Wolf practiced law in Los Angeles for decades. Born in Romania on June 24, 1910, he died in the city six days after his 77th birthday. He and his wife Virginia raised two sons at 526 Rimpau; William Henry was born in 1947, James Cary in 1950. After Virginia Wolf died on July 15, 1994, the family appears to have retained the property until 2014
Illustration: Private Collection

