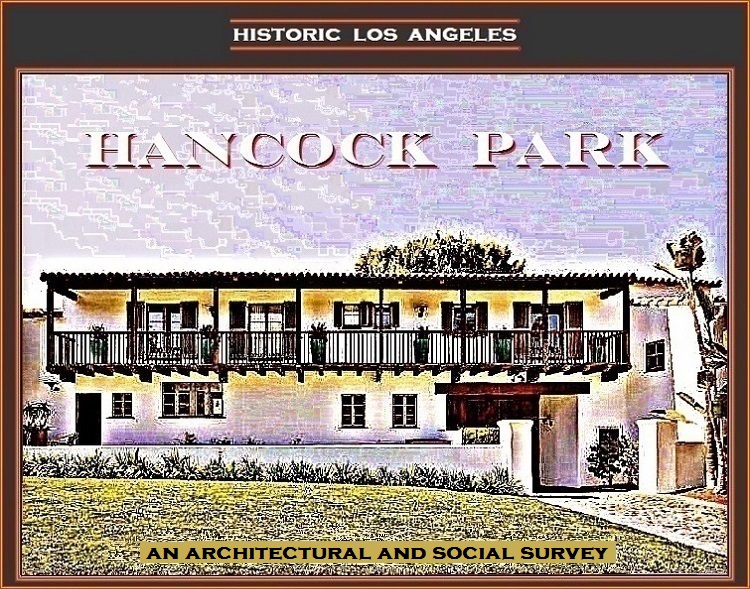PLEASE SEE OUR COMPANION HISTORIES
AN INTRODUCTION TO HANCOCK PARK IS HERE
533 Muirfield Road
- Built in 1924 on Lot 30 in Tract 3819
- Original commissioner: Mrs. Hugh Miller Kice
- Architect: Austin & Ashley (John C. Austin and Frederic M. Ashley); the firm of Austin & Ashley is the designer of record of the Memorial Branch of the Los Angeles Public Library on Olympic Boulevard (five blocks south of 533 Muirfield Road) and of the Griffith Park Observatory. Austin & Ashley also designed the nearby quite similar 435 Rimpau Boulevard for Mrs. Kice's brother Brenton Stanley Carr
- On August 5, 1924, the Department of Buildings issued Mrs. Kice two permits for Lot 30; one called for a 12-room residence, the second for a 20-by-26-foot one-story garage
- Louisville-born Hugh Miller Kice was a salesman for the Mack–International Motor Truck Corporation when he married Bernice Carr at her parents' house, 143 Westmoreland Place, on May 5, 1921. Within a few years he had obtained a Chevrolet franchise in Burbank and also began working for the real estate interests of his father-in-law, Joseph E. Carr. In 1912, having employed John C. Austin—then teamed with Woodbury C. Pennell—Joseph Carr built 143 Westmoreland Place in Westmoreland Place, a gated subdivision that would soon fail, with only nine residences built on its 65 lots. Its close-in location was decided upon by its developers before the automobile—and in particular the affordable Model T—made living ever farther west from downtown feasible. The failed geography of Westmoreland Place was no doubt a lesson to the Carrs, with the Kices—and her brother Stanley Carr of 435 Rimpau Boulevard—choosing carefully when deciding to build in what was being touted as the city's most exclusive new neighborhood out on Wilshire Boulevard. While ultimately Hancock Park was eclipsed by even father-flung developments and would have its ups and downs in terms of appeal over the decades, it has managed to hold its own among the high-end residential districts of the city. Joseph Carr is thought to have financed both 533 Muirfield for his daughter and 435 Rimpau for his son; as for himself, he would remain in Westmoreland Place even as it was de-gated and turned into an apartment district. Widowed in 1934, he remarried in 1937, afterward leapfrogging Hancock Park to resettle in Westwood
- Moving from her parents' house in Westmoreland Place, the Kices settled into 533 Muirfield Road with two-year-old Hugh Jr. and Joseph, who was born on October 24, 1924. A third son, Richard, would be born on January 22, 1938
- On November 12, 1937, as they were awaiting the arrival of their third son, Mr. and Mrs. Kice were issued a permit by the Department of Building and Safety for an addition designed by architect H. Roy Kelley; this alteration was to include a new maid's room and bath and a storage room, with a further authorization to "rearrange second floor rooms." On October 21, 1948, the Department of Building and Safety issued Hugh M. Kice a permit to extend the garage 16 feet southward to accommodate a third car
- The Kices retained ownership of 533 for 50 years and appear to have lived quietly during those decades. In October 1946, Hugh Jr. married fellow Hancock Parker Helen Dale Yates, daughter of insurance executive John Yates of 238 South Hudson Avenue. Still living at 533 Muirfield Road, Hugh M. Kice Sr. died at St. Vincent's Hospital on October 23, 1959, two days after heart surgery and six weeks after his 65th birthday. Bernice Kice remained at 533 until her death on October 1, 1974, a month shy of her 77th birthday
- The house was on the market within months of the death of Bernice Kice; a classified ad in the Times on January 26, 1975, note an asking price of $172, 500 ($923,000 in 2021 currency). Just two items above this ad, listed with the same Coldwell Banker broker, was the offering of Helen Yates Kice's mother's house at 238 South Hudson Avenue, recently reduced from $225,000 to $185,000. Hugh and Dale Kice had been living in San Marino since the mid-1950s; it appears that they decided to unload their two family houses in Hancock Park at the same time. (Residential central Los Angeles was at a low ebb in terms of desirably after a decade that had seen civil unrest in Los Angeles and the Manson murders)
- Where some saw a faded district, attorney John Brinsely and his wife Louise, perhaps eyeing a bargain and fond of the area—they had been living nearby at 909 South Longwood Avenue—purchased 533 Muirfield Road in early 1975
- On May 20, 1975, the Department of Building and Safety issued Mr. and Mrs. John Brinsley a permit for a 16-by-32-foot swimming pool at 533 Muirfield Road. On July 2, 1975, they were issued a permit for unspecified interior alterations
- The Brinsleys remained at 533 Muirfield Road for nearly 30 years before moving to Pasadena
- Owners since 2005 have carried out interior remodelings, made a small rear addition, and have converted the 1948 garage addition into a pool cabana
Illustration: Private Collection

