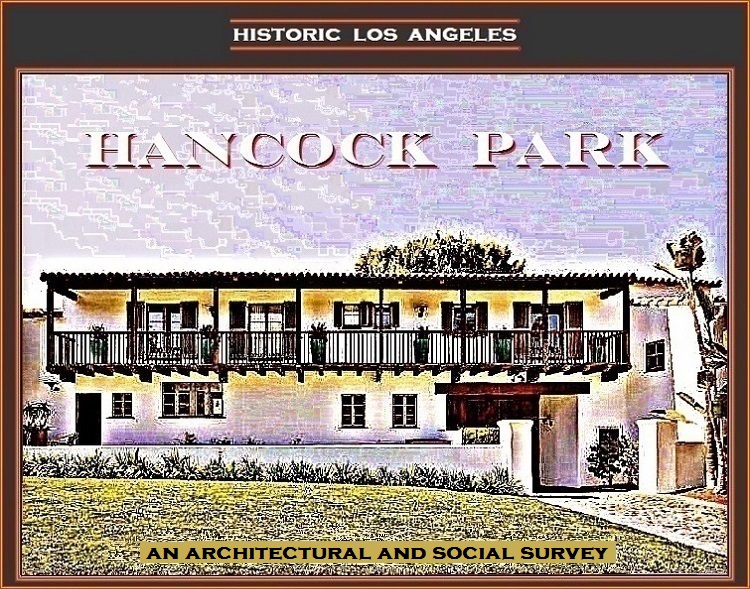PLEASE SEE OUR COMPANION HISTORIES
AN INTRODUCTION TO HANCOCK PARK IS HERE
134 South Rossmore Avenue
- Built in 1923 on Lot 66 in Tract 4179
- Original commissioner: attorney Norman S. Sterry
- Architect: Ray J. Kieffer
- On March 1, 1923, Norman Sterry was issued permits by the Department of Buildings for a 12-room residence and a 20-by-30-foot garage at 134 South Rossmore Avenue
- Kansas-born, University of Michigan–educated Norman Sedgwick Sterry was a son of Clinton Sterry, who had arrived in Los Angeles in October 1896 as the Santa Fe Railway's chief counsel for all lines west of Albuquerque, prompting his family's move to Los Angeles that October; the Sterrys leased a house in St. James Park before building 2607 Wilshire Boulevard in 1897. While most definitely an establishment lawyer—he was a partner at Gibson, Dunn & Crutcher, as was his brother, Philip, 17 years his junior—Norman Sterry was over the years often involved in litigation with film-industry clients involved on one side or the other. In 1928 he successfully defended Lillian Gish after a long dispute with producer Charles H. Duell involving her breach of an employment contract with him; in 1936 he was successful in representing a Los Angeles investment house being sued by faded silent star Mary Miles Minter for mismanagement of her funds. During the war years he was counsel to heiress Barbara Hutton, then married to Cary Grant, third of her seven husbands, in a custody battle with the second. Sterry later argued on behalf of Major League Baseball in a case that led to the organization being exempted from antitrust laws by the U.S. Supreme Court in 1953
- On May 29, 1930, what was now called the Department of Building and Safety issued Norman Sterry a permit to add a 20-by-21 room to the second floor of 134 South Rossmore
- Norman Sterry, his wife Josephine, their son Lewis, and daughter Louise moved into 134 South Rossmore upon its completion; the family would retain ownership of the house for nearly 60 years. Lewis Sterry, who also became an attorney at Gibson, Dunn & Crutcher, married in the summer of 1936 and later moved to Hawaii. Louise Sterry married insurance man Thomas H. Crawford at St. Paul's Episcopal Cathedral downtown on January 4, 1938; a reception for 400 was held at the California Club afterward. After two children and a war, the Crawfords went their separate ways, he to his parents' house in Holmby Hills, she to 134 South Rossmore Avenue. By 1952 Louise had moved to a 1922 house at 201 North Norton Avenue; with the children away to boarding school in Ojai—apparently even over the New Year's holiday—she and her poodle Lucky were asphyxiated when a serious fire broke out in her living room at 201, trapping her in the shower upstairs early on New Year's Day 1955. She had turned 50 in November
- Nora Sterry, a sister of Norman, was a well-known educator for whom the Nora Sterry Elementary School in West Los Angeles is named
- The Sterrys were still living at 134 South Rossmore when Norman died on February 3, 1971. He was 92. Six days later, the Sylmar earthquake struck, causing minor damage to the house
- On April 14, 1971, the Department of Building and Safety issued a permit for repairs to a damaged chimney in the name of Norman Sterry
- Josephine Sterry retained ownership of 134 South Rossmore Avenue until her death on November 21, 1981, at the age of 98. The house was placed on the market almost immediately
- Classified real estate advertisements running in the Times in early spring 1982 offering 134 South Rossmore for sale indicate no price but note that the house "needs refurbishing" and that the property has "room for a pool." Developer Siun Park acquired the house that year and embarked on a major renovation and on additions to the property including a swimming pool. He built a new south-side garage that included a second-floor hobby room and was a replacement for the original garage on the north side. Park greatly altered the street façade of the residence, though not unharmoniously, by adding a two-story wing to its south side, one of 1,768 square feet over a porte cochère leading back to the new garage. (The original driveway ran uncovered on the north side of the house; the building is now completely encircled by driveway.) In the winter of 1987, 134 was back on the market asking $1,550,000




